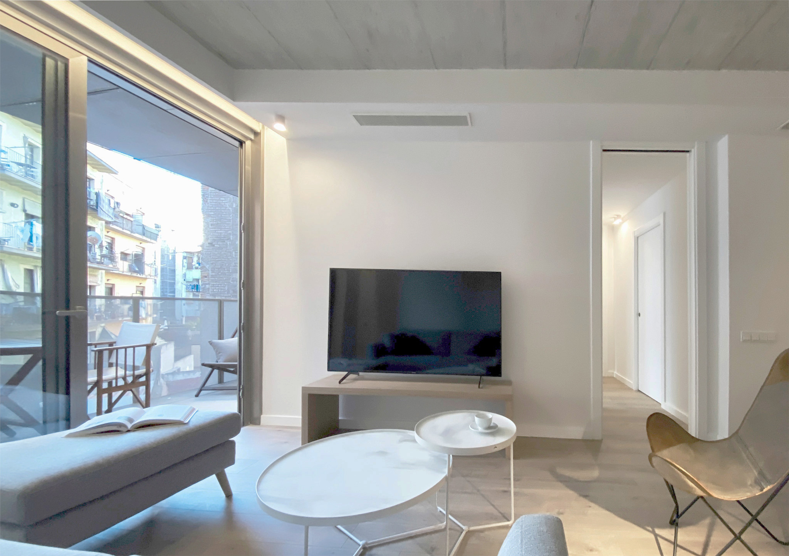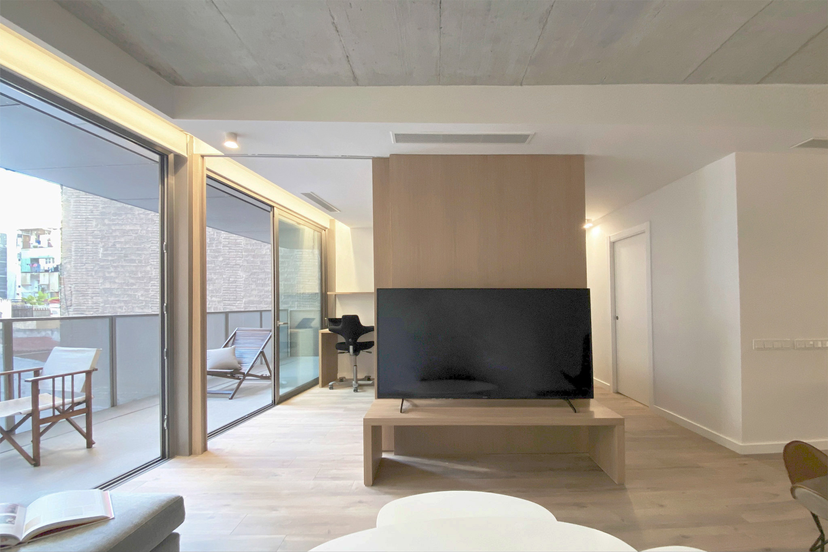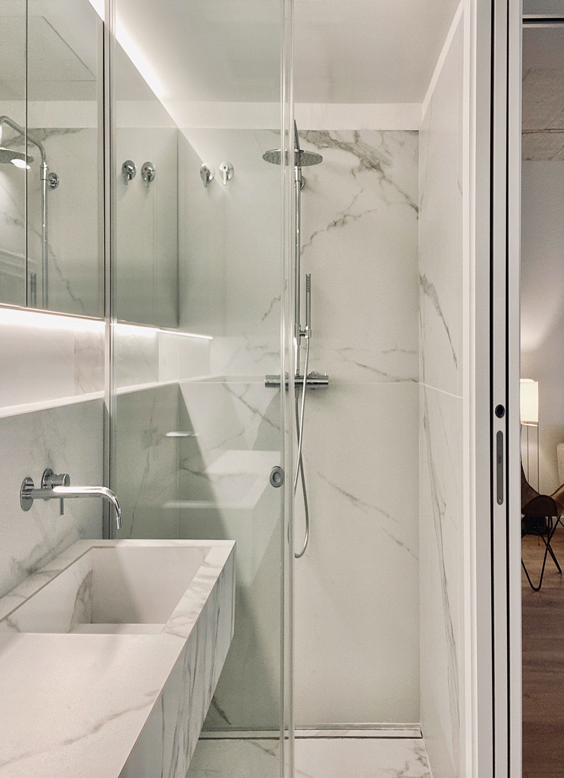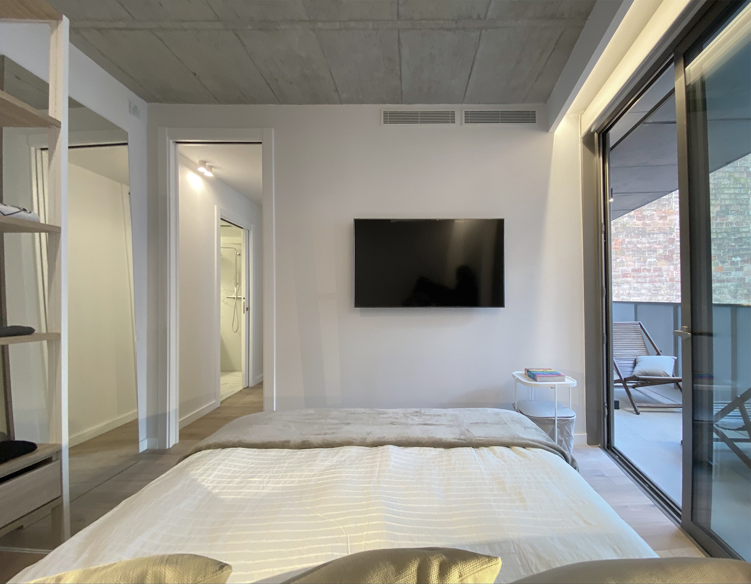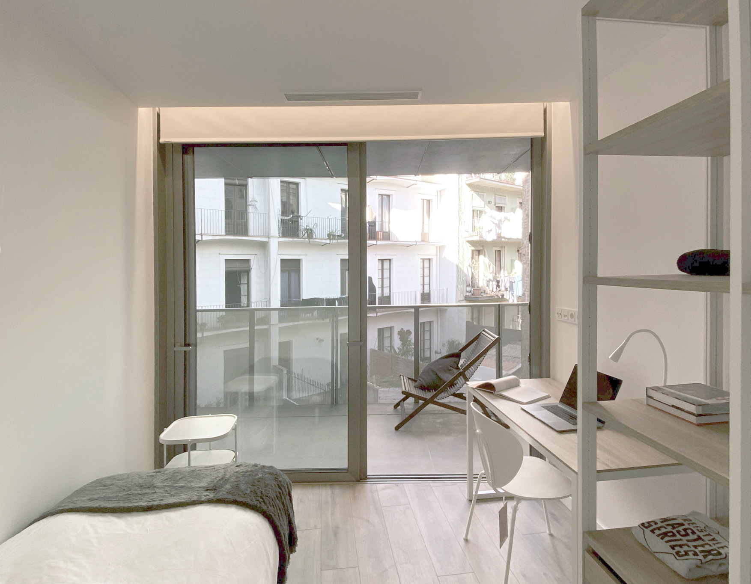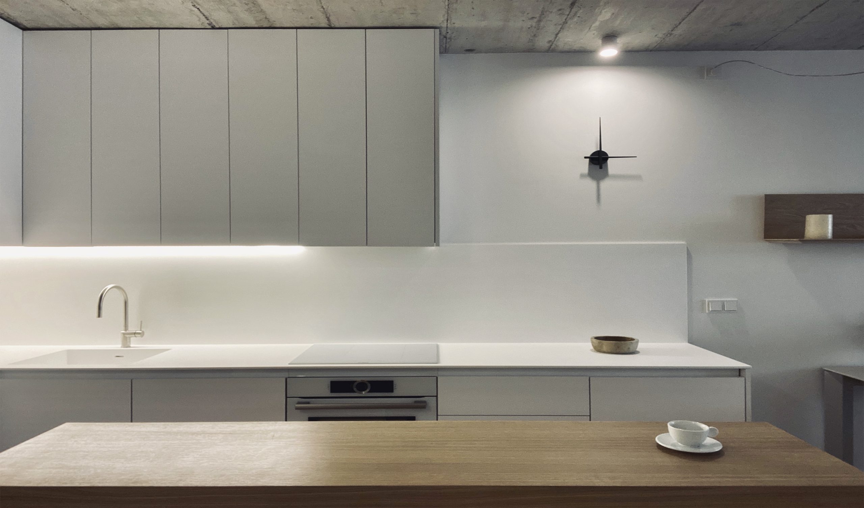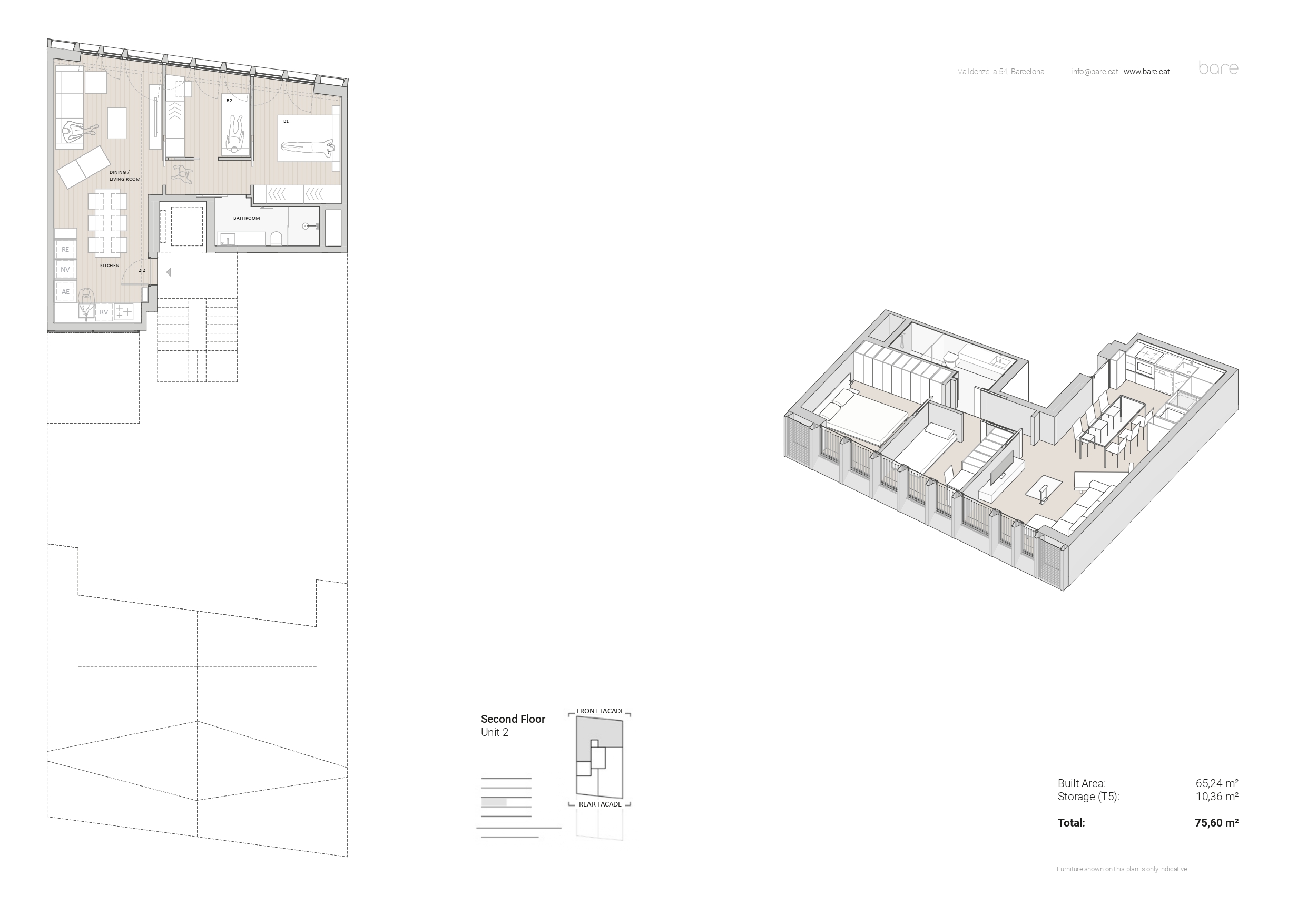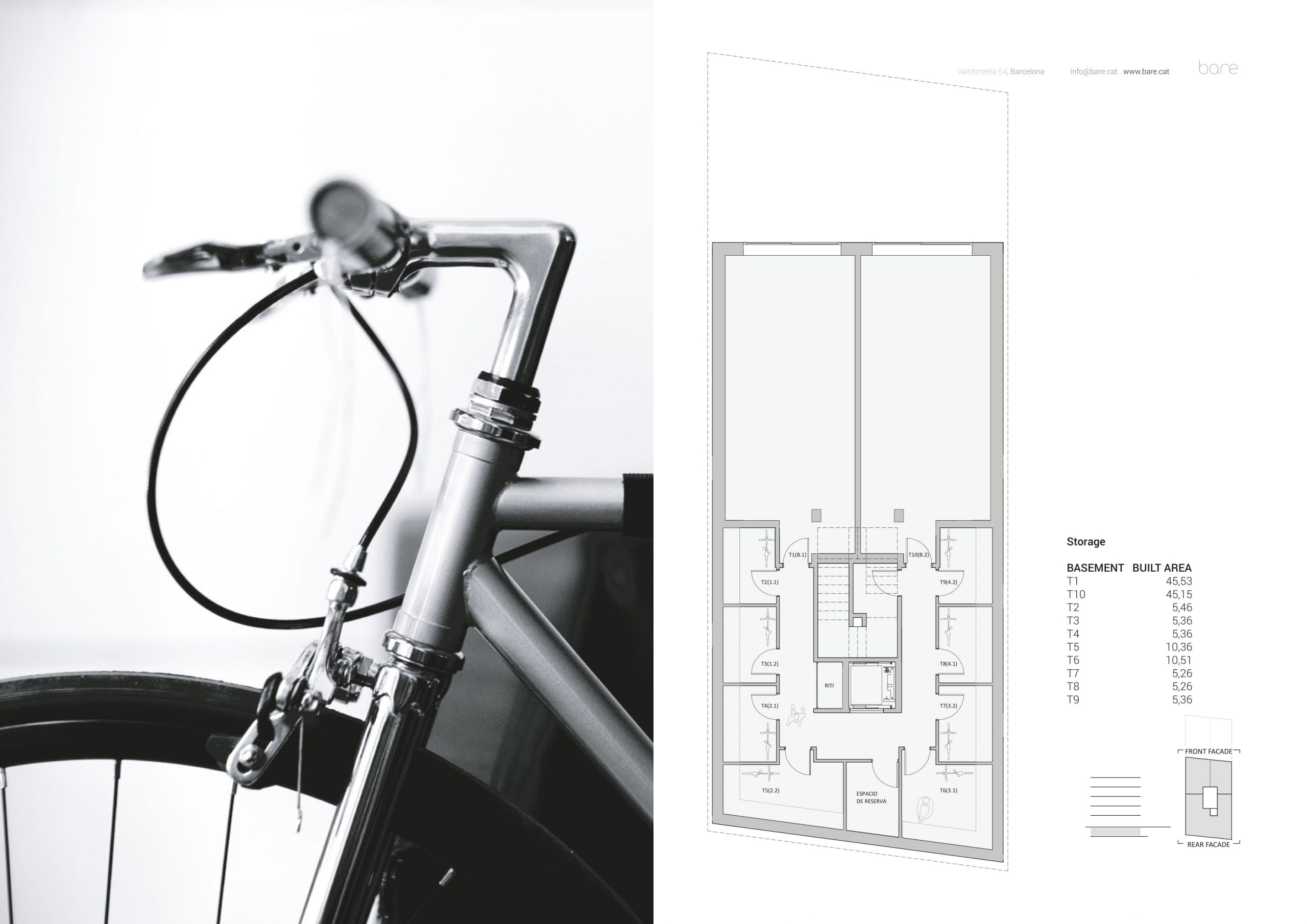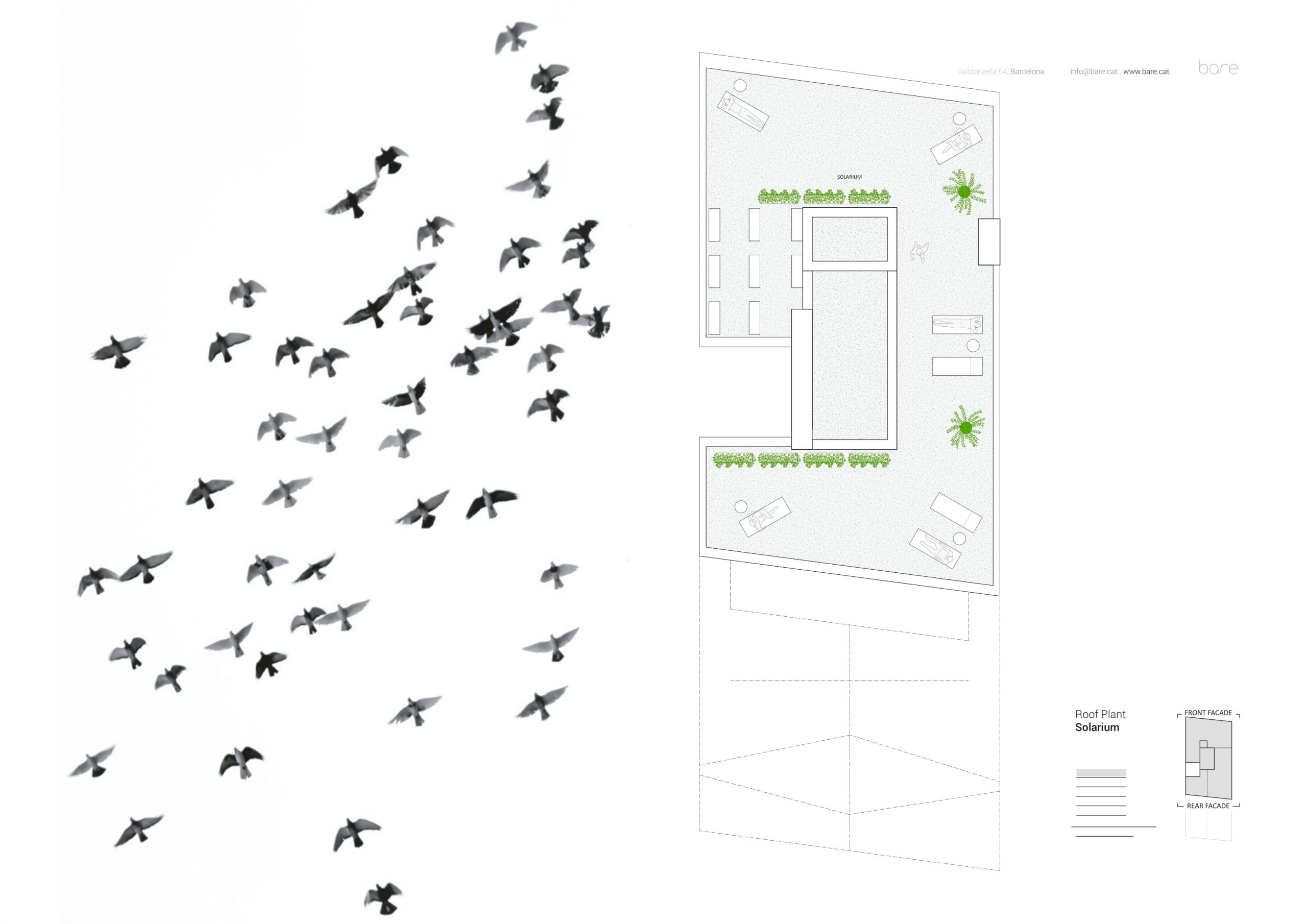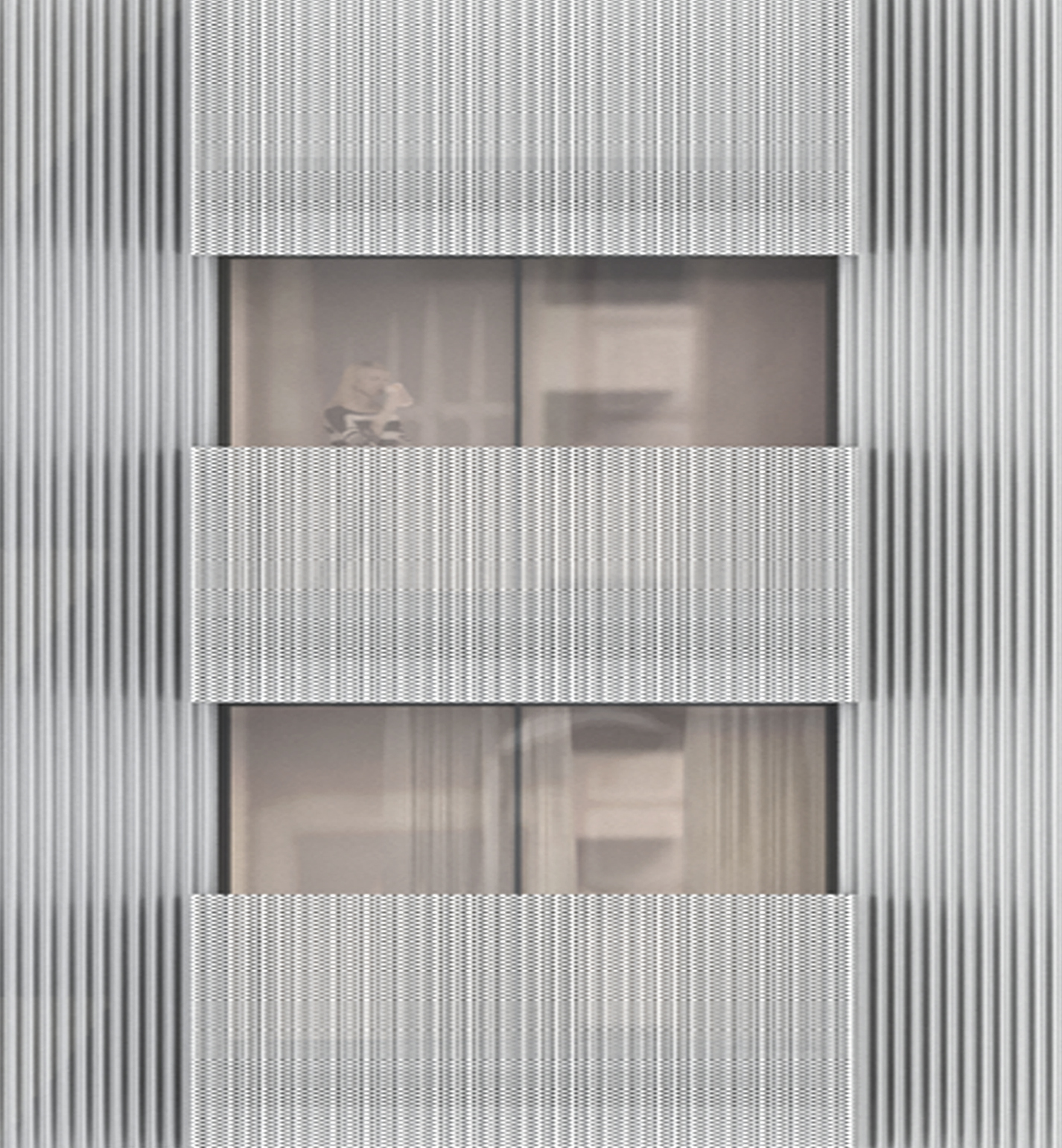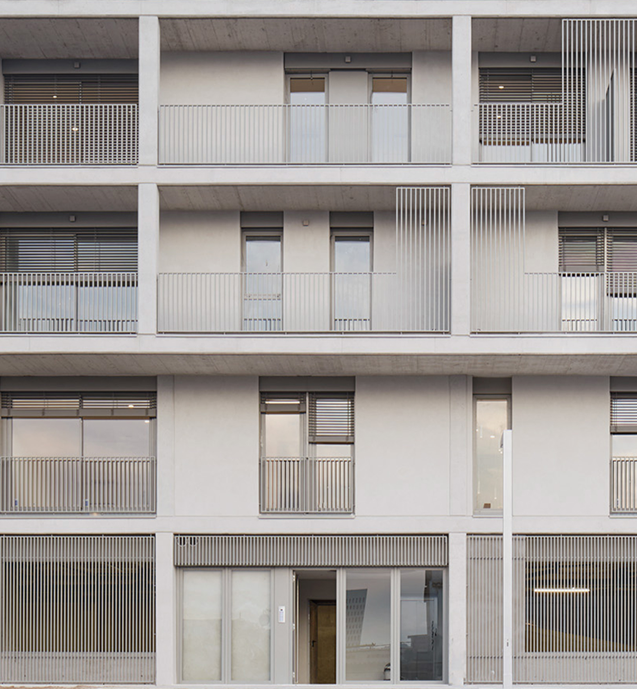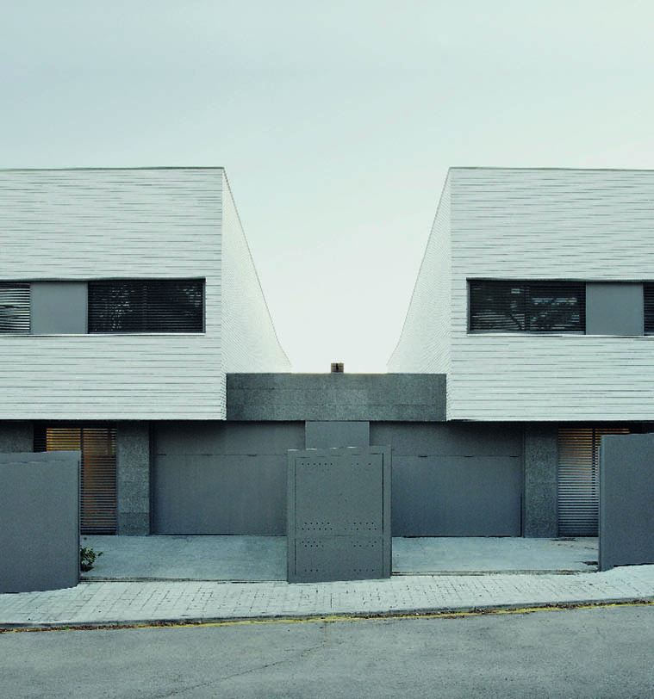
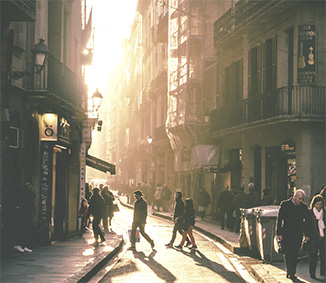
The Project
New construction building of ten apartments with one or two bedrooms, with surfaces between 70 to 150 (sqm).
The distributions provide flexibility to the spaces that allow generating different scenarios adapting to the needs of the users.
They have large floor-to-ceiling windows that give spaciousness and cause natural light to enter all spaces. The second room can be a support for the living room, or become a more private space, such as a reading area, work, music, dressing room …
The houses with a façade to the interior patio enjoy large terraces that provide external life, but at the same time they are an extension of the interior spaces.
The ground floors enjoy continuity between the living room and the outdoor gar- den, which is organized on two levels, with one being an outdoor dining room and the other intended for rest and leisure. In the basement are the storage rooms for each house, which complement the houses in their need for storage.

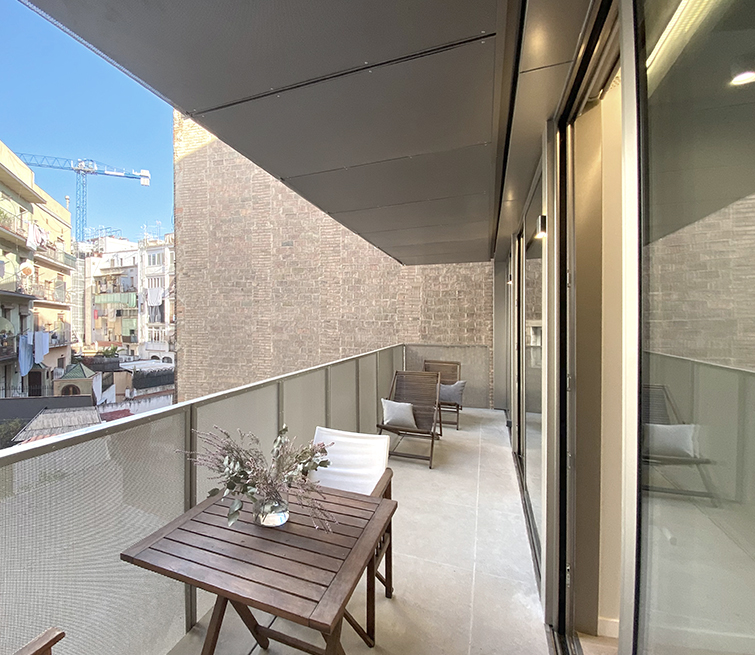
Location
A few meters from Plaça Catalunya, Plaça Universitat, Las Ramblas and Ronda Sant Antoni, nerve centers of the center of Barcelona, the area offers the cultural, gastronomic and university environment of Barcelona, and in turn with excellent public transport communication.
Very near to the most important markets in the city: the Mercat de Sant Antoni and the Mercat de la Boqueria.
In the artistic field, art galleries, bookstores, design stores, and especially museums such as the CCCB and MACBA, and in the educational field, the University of Barcelona and the Ramon Llull University.
The area is identified as one of the most interesting places to live and enjoy the city of Barcelona
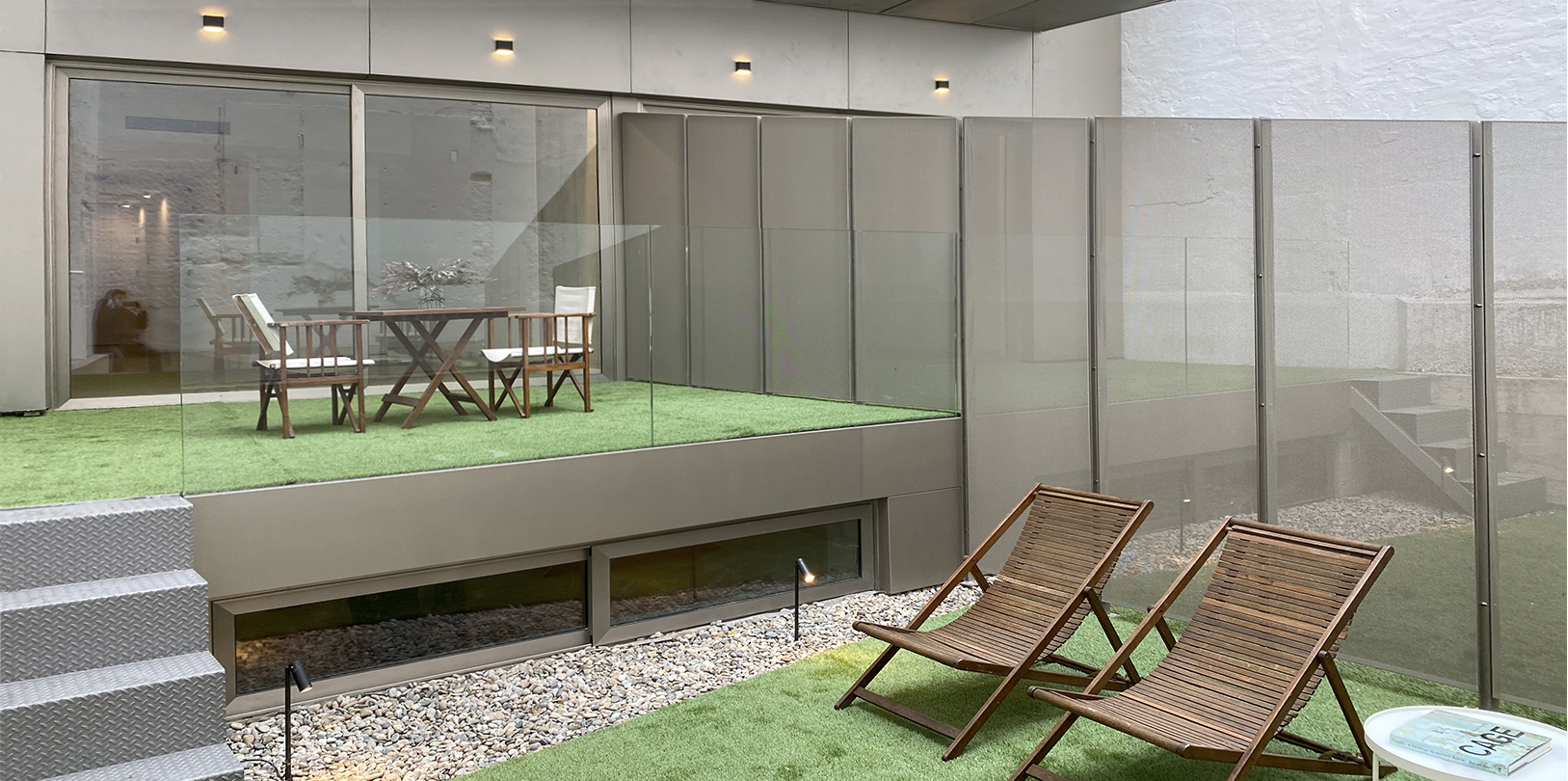
Intelligent building
The building facilities are designed for comfort and optimization of resources and sustainability.
An aero thermal system is installed, consisting of under floor heating, a ducted air conditioning installation and domestic hot water. Electricity is the only source of energy for the outsourced house.
This supposes an economic saving for the house taking into account that it has been designed with energy efficiency criteria.
The home automation of which all the apartments are equipped gives the possibility of displaying energy consumption and control. In addition, it allows generating scenarios that make the user’s life more comfortable.
For this we use the home automation system created by GIRA, a leading company in the sector. The entire system is physically controlled with the Model G1 touch screen.
The Basic Package
It allows the management from the G1 touch screen of air conditioning and heating, display of water and light consumption, a general switch off of lighting and motor control of the screens in the home.
It functions as a video intercom and includes a configurable weather forecast for cities.
In addition, there is a community IP camera located on the roof of the building to be able to see live and from any apartment or device the weather.
The Premium Package
Added the possibility of breaking down the electrical consumption by components, the control of all the house’s features (screens, video intercom, air conditioning, heating and other functions) from mobile terminals and tablets, inside or outside it. In addition, it offers the possibility of integrating light scenarios with small interventions, controlling the individual consumption of an electrical device, as well as adding different IP cameras inside the house or outside.
