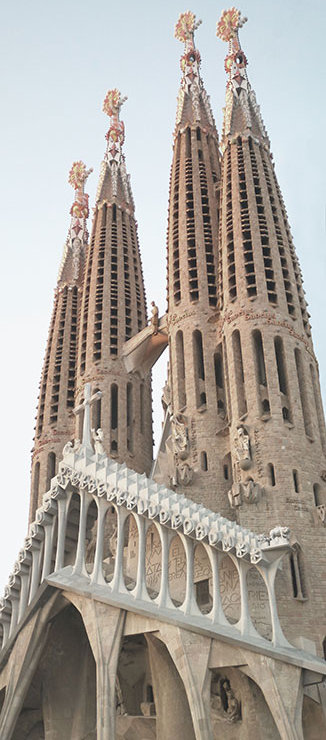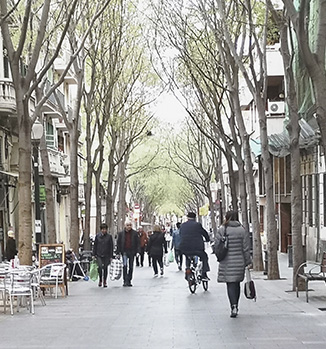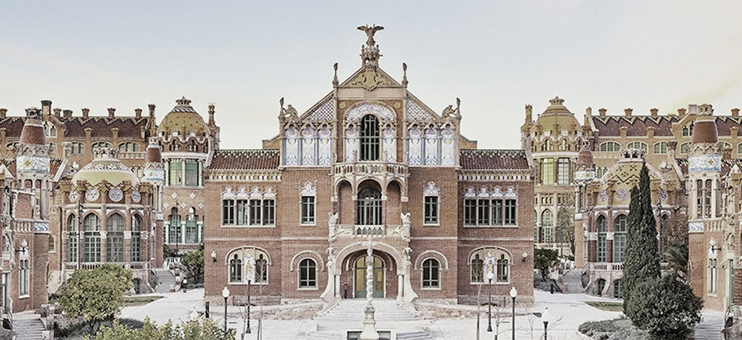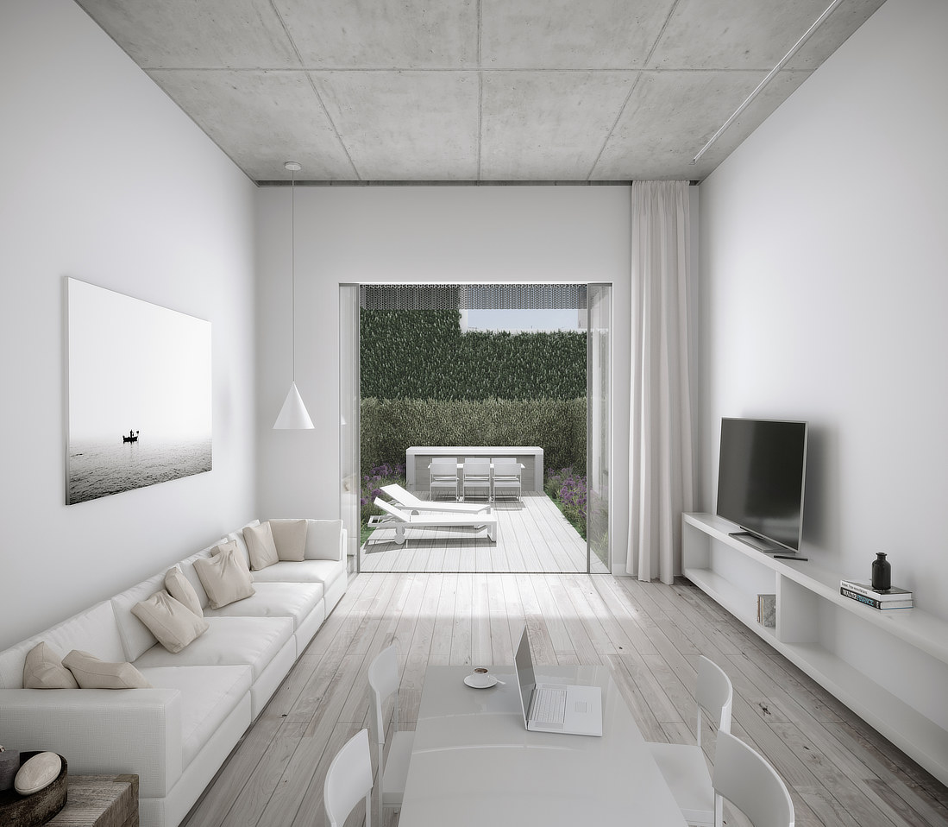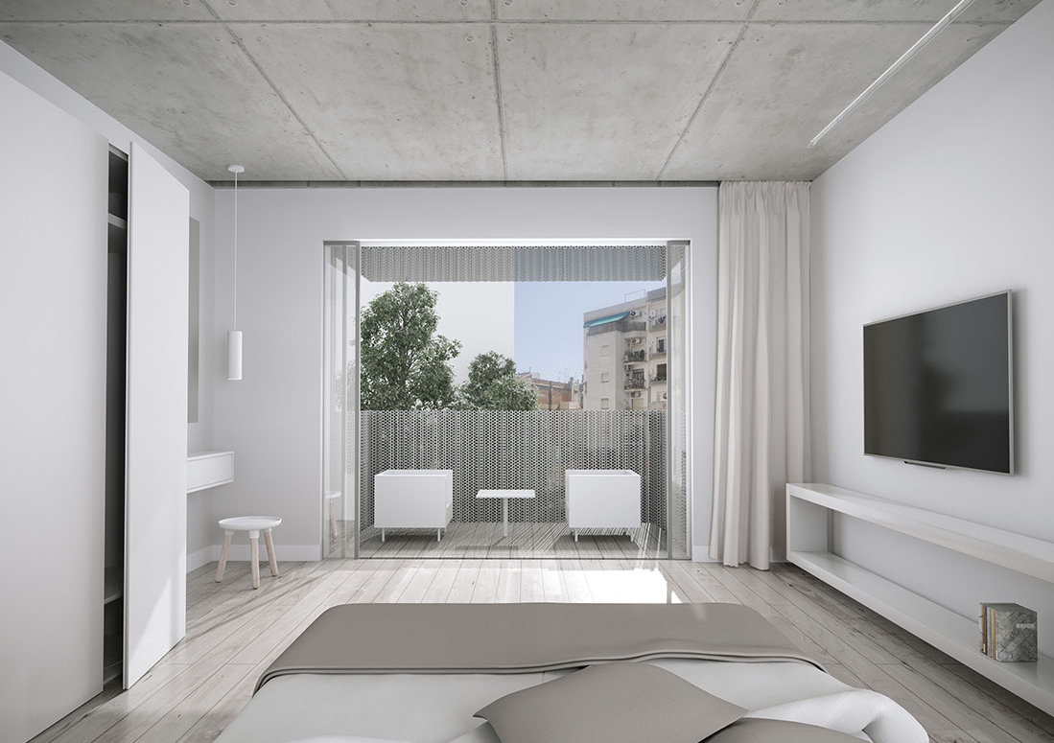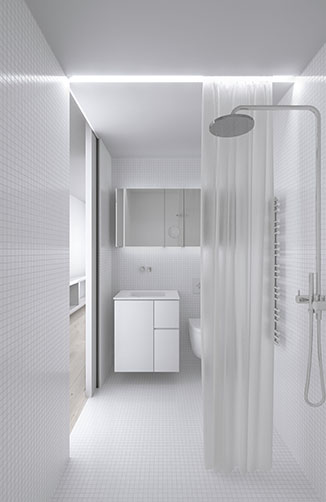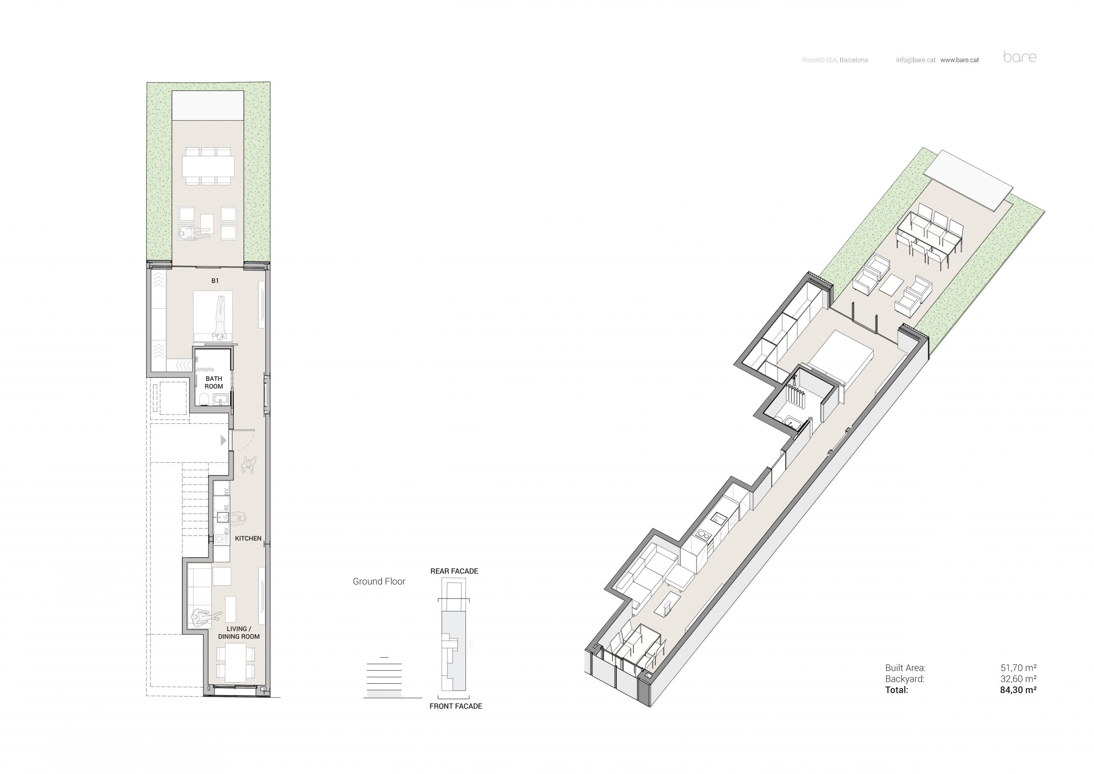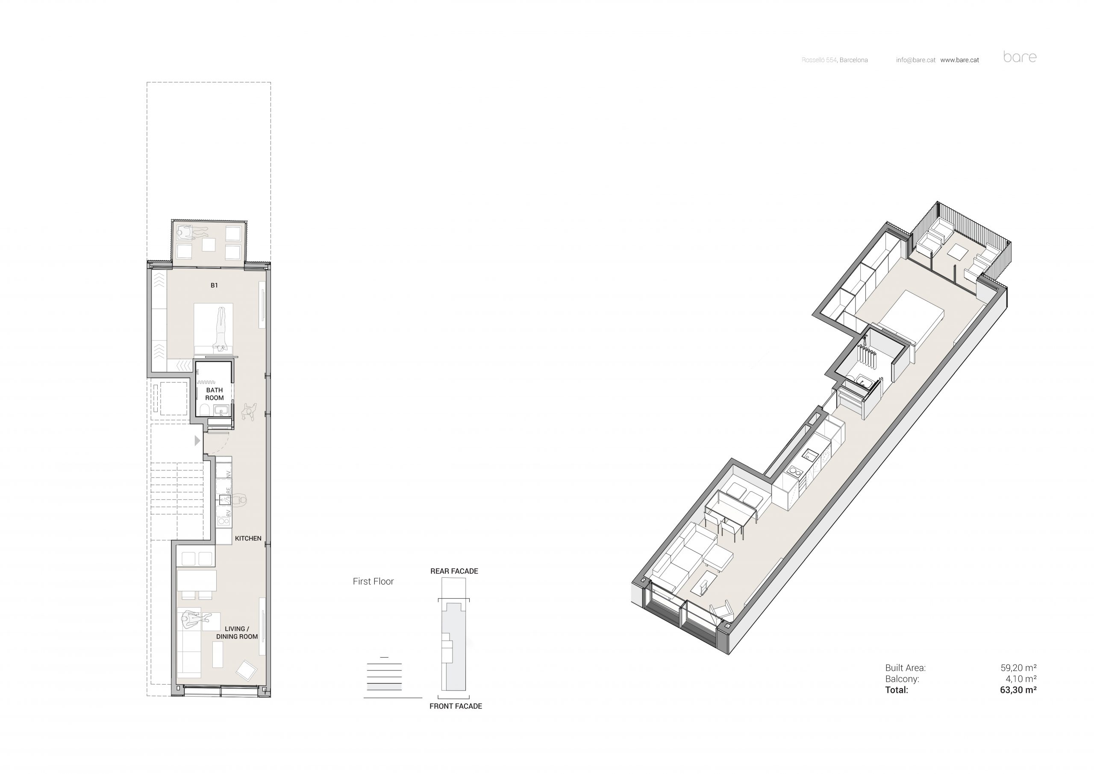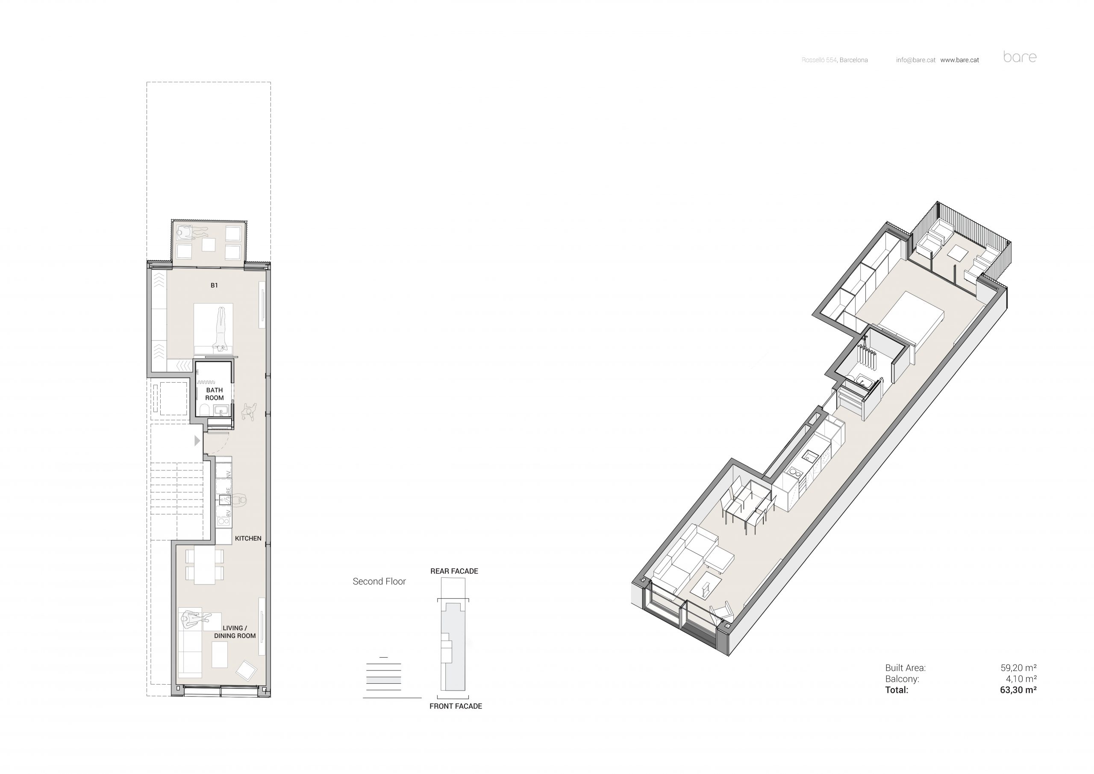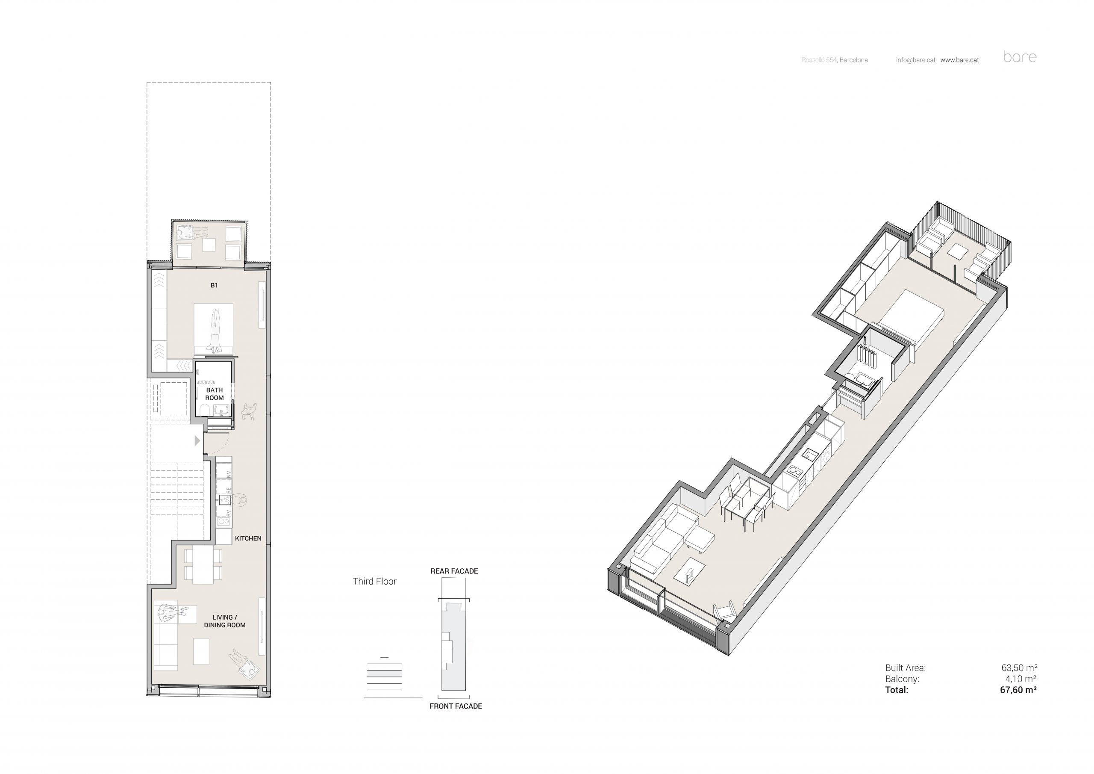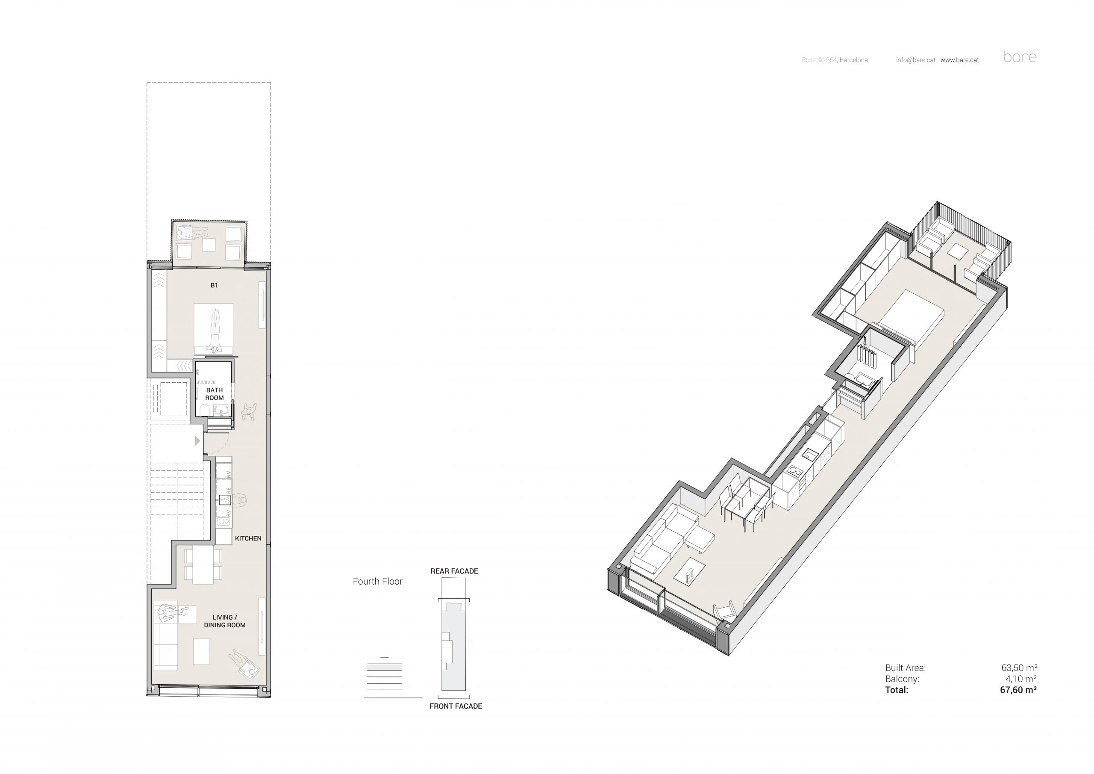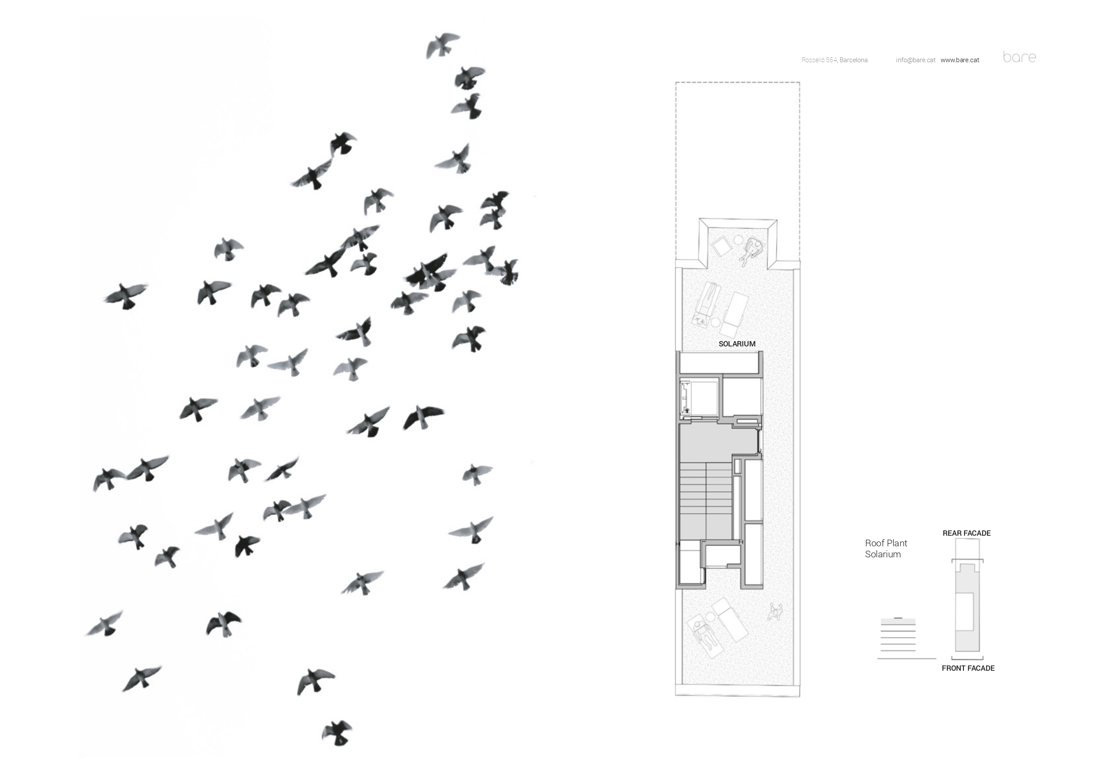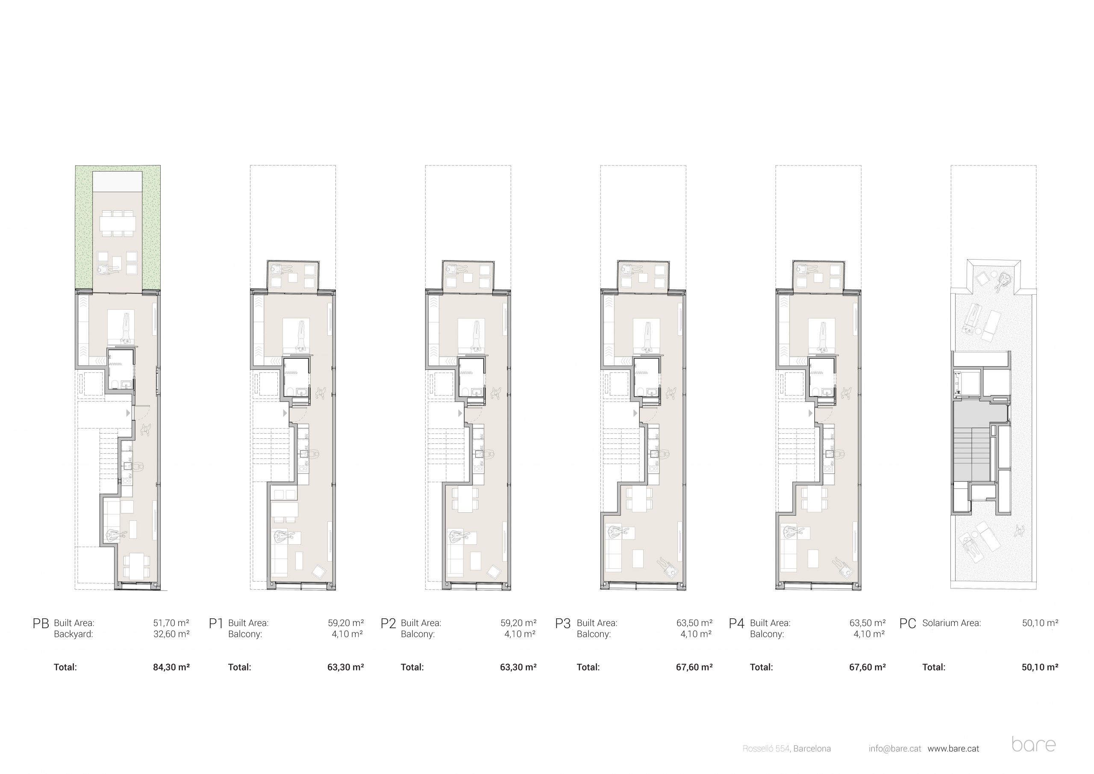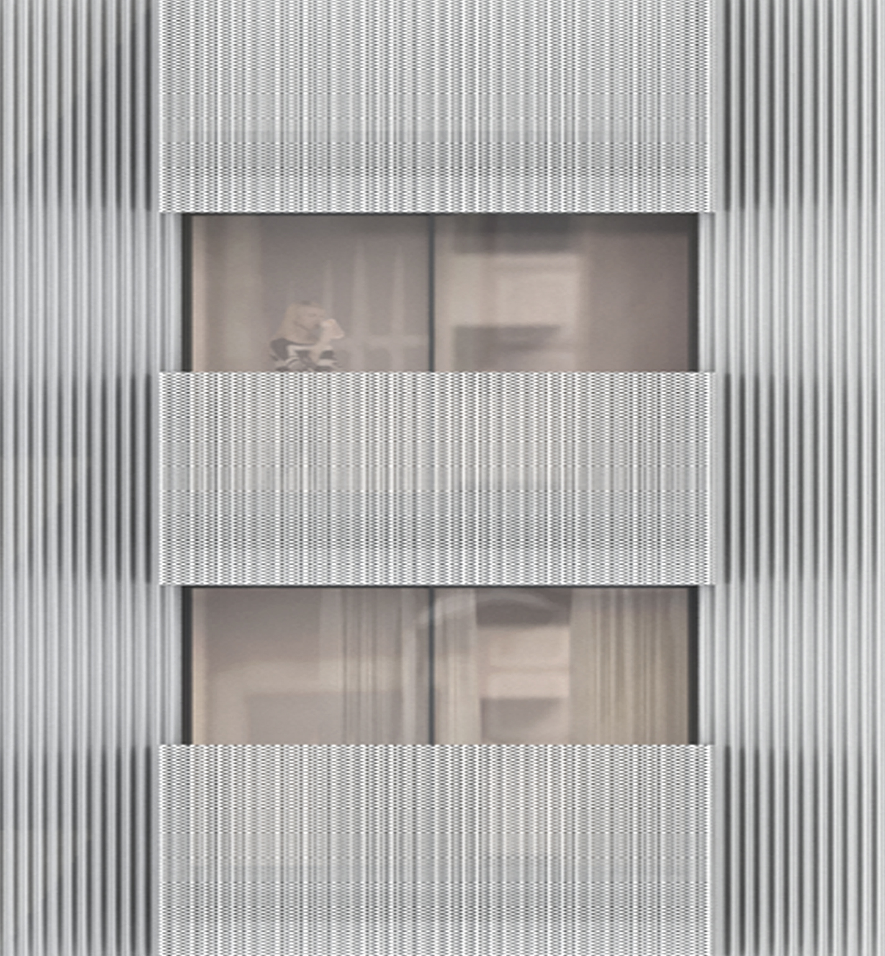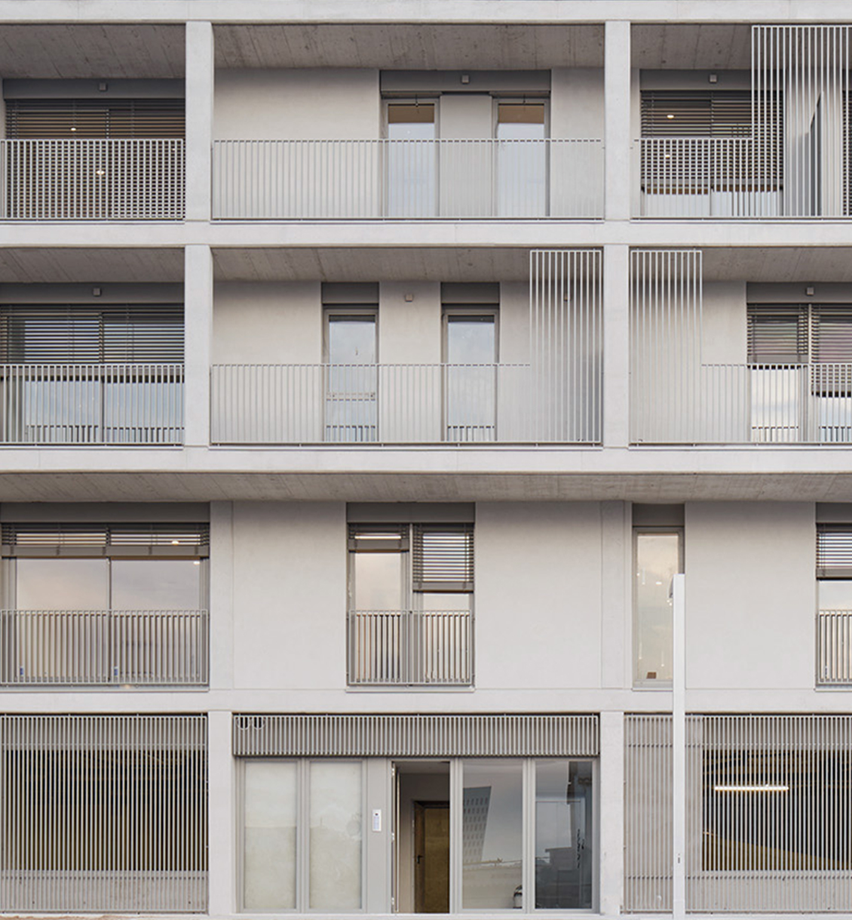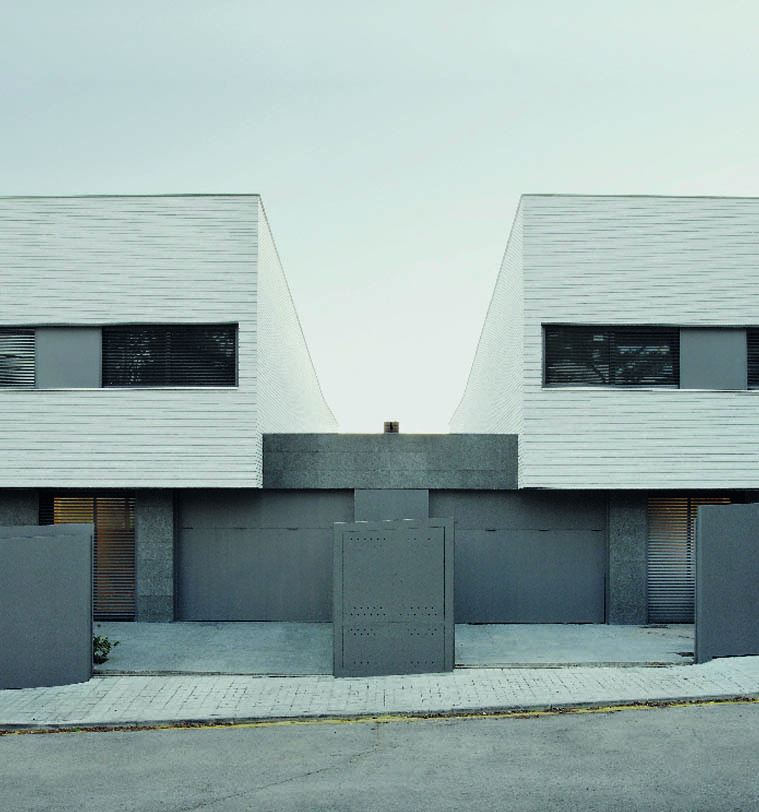
The Promotion
New construction building with five one-bedroom houses, with surfaces between 60 and 80 m2.
The distribution of all homes has an open plan from which the rooms can be separated with just one or two doors. The kitchen and bathroom are located in the central part, giving us maximum flexibility to the use of the home. Likewise, the entrance of the apartment is also located in the central part to be able to better distribute the routes to the day and night areas depending on how the furniture is chosen and adapting to the needs of each user.
The ground floor house has a free height of almost four meters, generating a great feeling of spaciousness. Its level raises half a meter from the sidewalk, and on the facade of Rosselló Street, micro perforated panels protect the window and provide privacy to the interior space. On the opposite side of the house, the facade faces the inner courtyard of the block, having a private garden with porcelain paving in the center and the perimeter landscaped with climbers that will provide a green background to the house.
The houses on the first floor also have two large windows. One of them faces the main facade, and the other faces the backyard of the building, providing natural light in all spaces. On both facades there is a terrace, the windows have the guide flush with the floor to have the feeling of not having windows and to enjoy the garden or terrace as a space continued to the interior space. On the interior facade, the large windows are hidden in the side walls of the building.
The roof of the building is for community use, as a solarium. In addition, the houses on the first to fourth floors have closets for private use.
Transparent space
The design of the building transmits transparency in its two facades, letting light pass through large windows, generating a feeling of spaciousness in common spaces, as well as inside homes. On the front facade, a smooth sheet metal perimeter frames the perforated sheet metal at the entrance, allowing the staircase to be ventilated, and to filter the light in the triple space of the hall. Corrugated sheet metal has been used on the rear façade around the perimeter, and the same sheet, but perforated, is used on the railings, seeking privacy, but allowing air and light to enter the interior.
The houses have air conditioning with an aero thermal system, electricity being the only energy supplied by the house contracted externally. This supposes an economic saving for the house, taking into account that it has been designed with energy efficiency criteria.
The kitchen is fully equipped, with furniture designed to integrate all appliances, achieving a dynamic and modern environment, while being neat and clean.
Location
The development is located near the Sagrada Familia, the Hospital de Sant Pau, the Old Estrella Damm Factory and the Sagrada Familia Market, emblematic buildings of the city of Barcelona.
It is located just at the end of Rosselló Street, in the Camp de l’Arpa of Clot neighborhood. A few meters away we have Rogent Street, a 19th century passage, pedestrian zed and which has now become the center of the neighborhood. It is a commercial hub, finding a few steps from cafes, supermarkets, banks, schools, theaters and houses, among other establishments. The area allows us to live in a quiet and familiar area, next to the activity of the city.
Following Rogent Street, we arrive at Meridiana Avenue that leads us to Plaça de les Glòries, its shopping center, museums and the Mercat dels Encants.
The building is very well connected, close to bus, metro and train stops, especially the Encants (L2), Dos de Maig (L5) and Clot (L1, L2, R1, R2, R11) metro stops.

